The Gallery on Fifth - Apartment Living in Tucson, AZ
About
Office Hours
Monday through Friday: 8:30 AM to 5:30 PM. Saturday: 10:00 AM to 5:00 PM. Sunday: 12:00 PM to 4:00 PM.
The Gallery on Fifth is a new 7-story urban living space located in the heart of downtown Tucson. These units have a very warm and modern feel to them while giving you stunning views of the whole downtown area and stunning mountains surrounding downtown.
We are creating a variety of floor plans with everything our residents need to feel at home. You can look forward to exemplary studio and one bedroom apartments for rent with exquisitely appointed amenities, including a washer and dryer, custom cabinetry, and quartz countertops. Modern residences will be yours with glass shower doors, polished concrete flooring, and all-electric kitchens equipped with stainless steel GE appliances. The Gallery on Fifth apartments will offer all the special touches you expect and deserve, including lighted balconies with spectacular views of the city or the Catalina Mountains.
Our residents will enjoy many modern conveniences, like easy access to curbside ride-share, an on-site business center, premium covered parking options, and our fitness center located directly across the street on Fifth Ave. There will be bicycle parking as well, and we will provide bicycle storage, electric vehicle charging stations, ample security features, and a mailroom with package lockers and a sorting table. We will have convenient trash and recycling chutes on every floor, a resident lounge, and a luxurious rooftop deck for gatherings, barbecues, or for your other entertaining needs. You won’t want to miss the stunning new apartments at The Gallery on Fifth in Tucson, AZ, so be sure to add your name to our interest list today and be one of the first to tour our community when it's completed.
Floor Plans
0 Bedroom Floor Plan
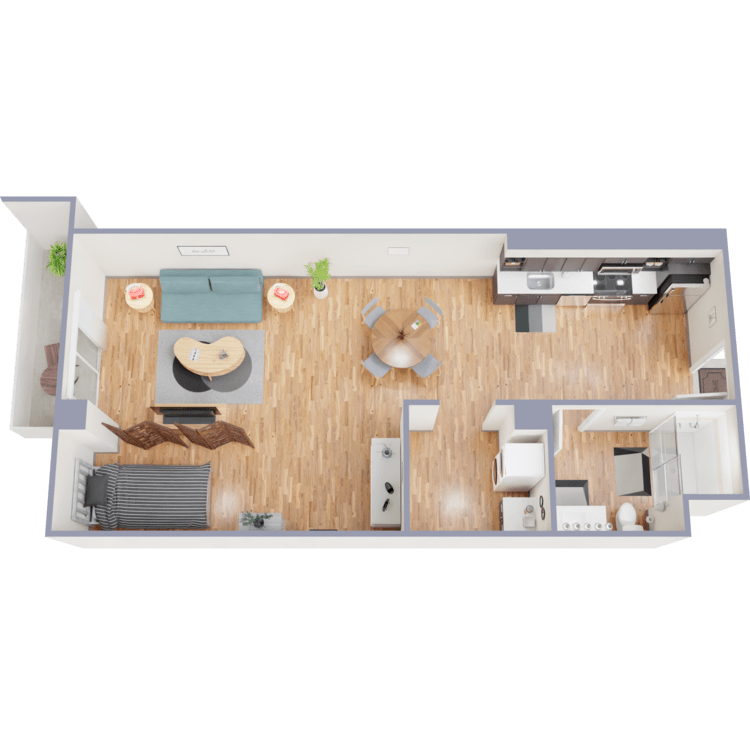
Studio A
Details
- Beds: Studio
- Baths: 1
- Square Feet: 476
- Rent: $1370-$1520
- Deposit: Call for details.
Floor Plan Amenities
- All Upper-level Apartment Homes with Lighted Balconies
- Catalina Mountain and City Views Available *
- Card Access Entry
- Lighted Corridors
- Disability Access *
- All-electric Kitchen
- Stainless Steel GE Appliances
- Custom Cabinetry
- Quartz Countertops and Backsplash
- Polished Concrete Flooring
- Glass Shower Doors
- Washer and Dryer In Home
- Modern LED-lighted Three-blade Ceiling Fans
- Ample Natural Light and Shade
- Cox "Homelife", Century Link Internet and Wi-Fi Available
* In Select Apartment Homes
Floor Plan Photos
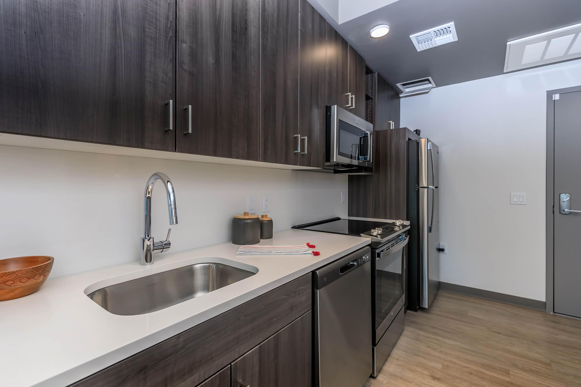
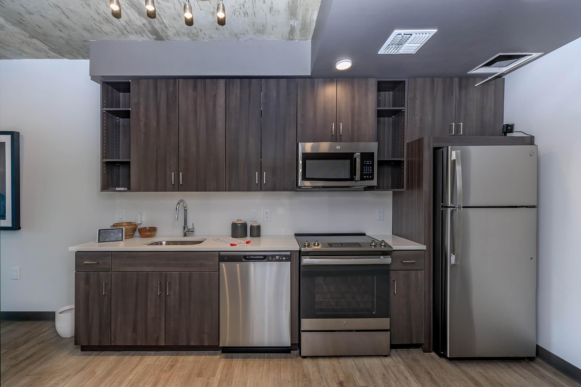
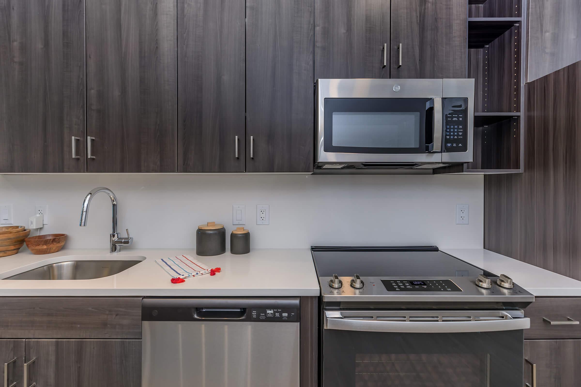
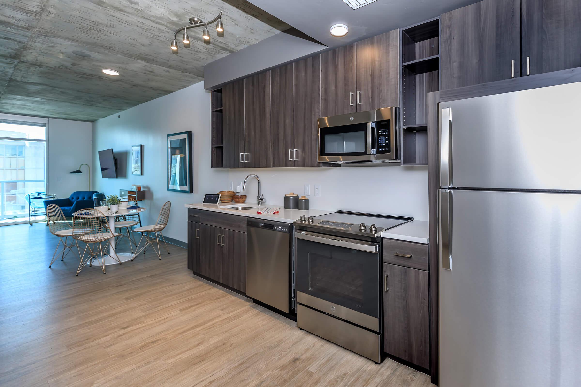
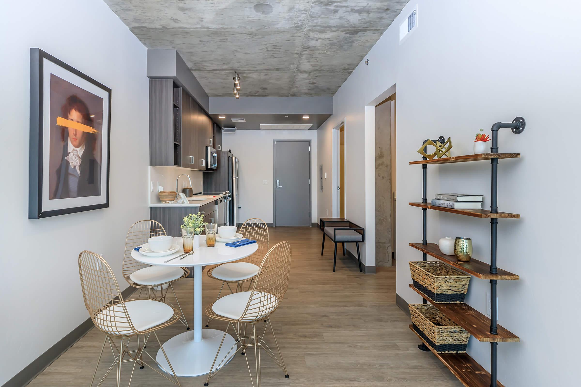
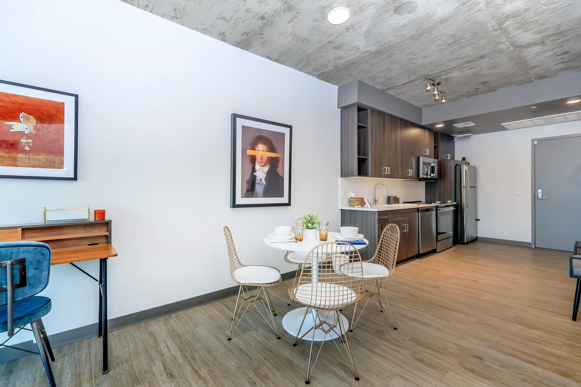
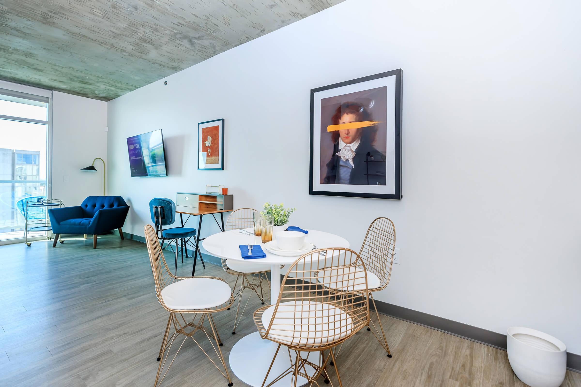
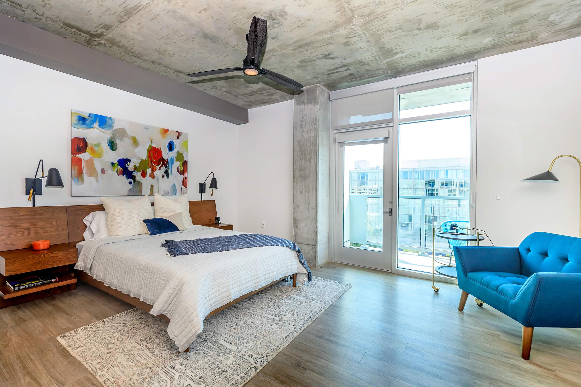
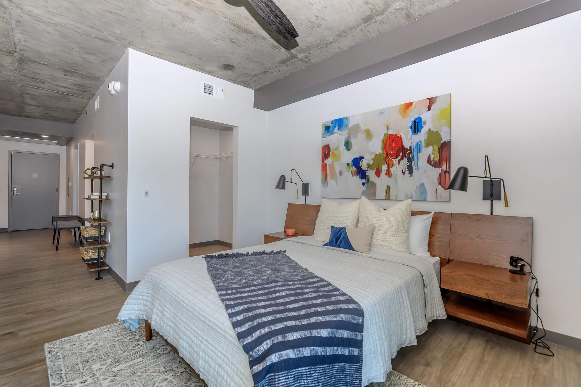
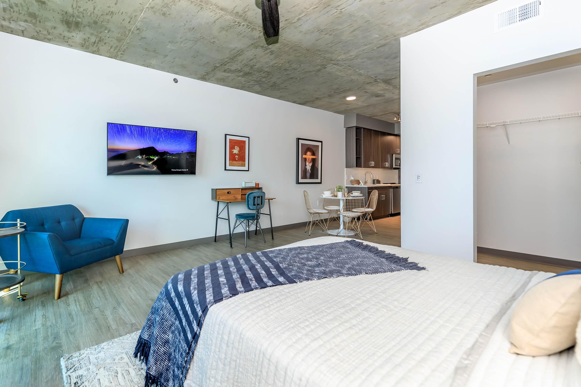
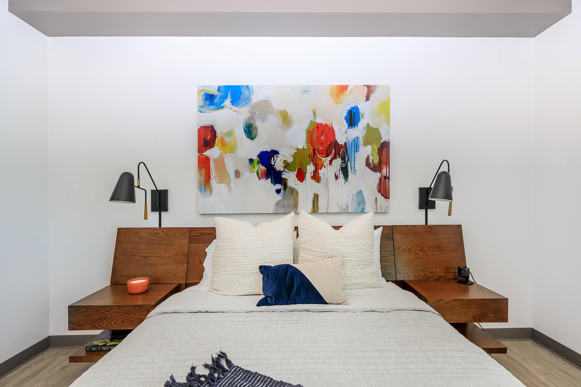
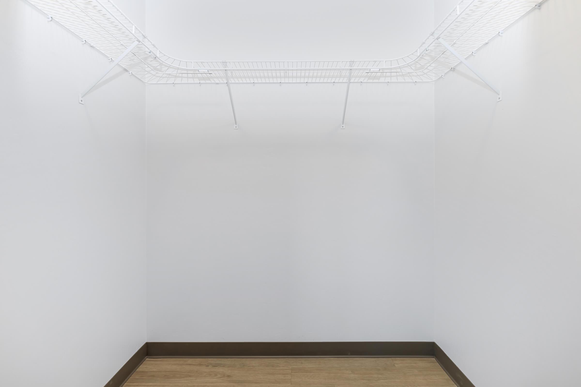
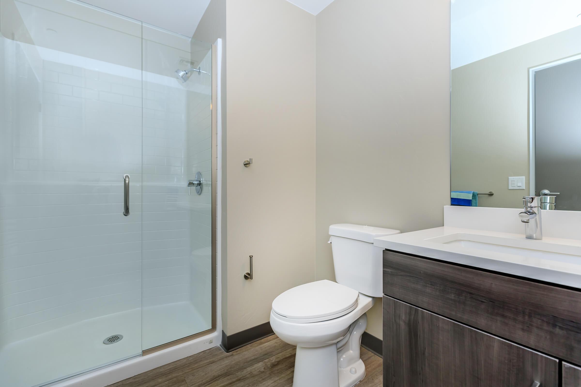
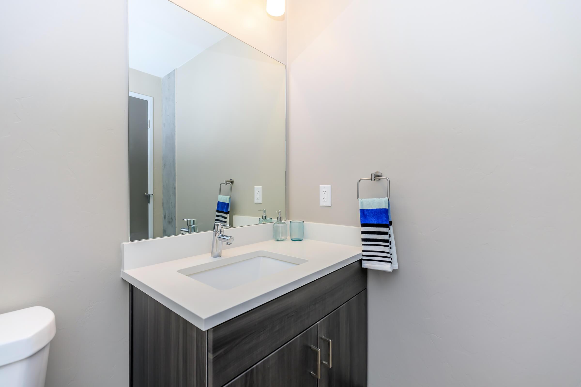
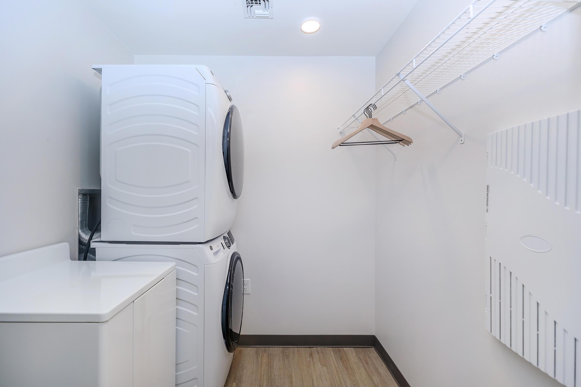
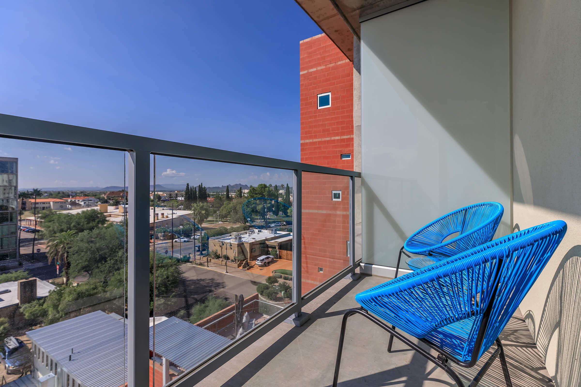
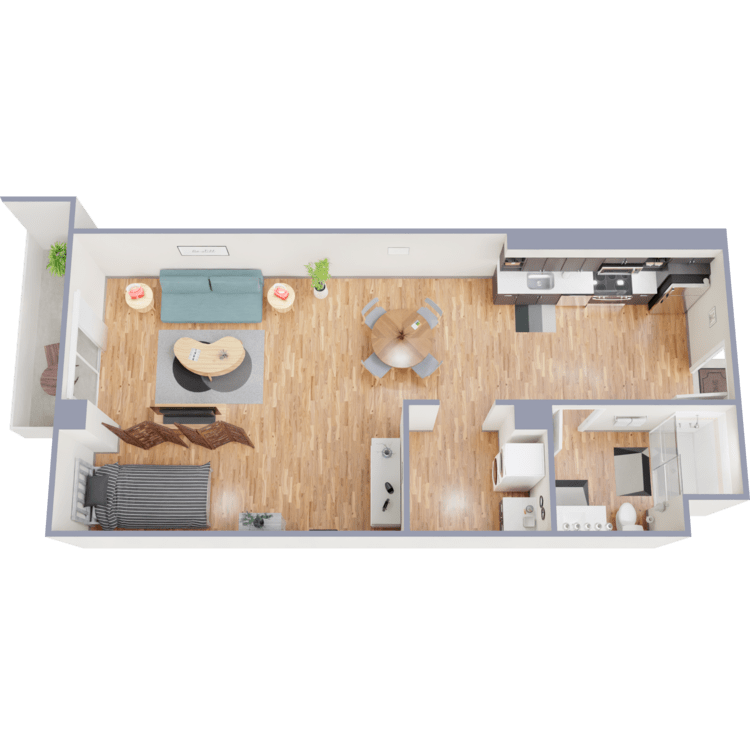
Studio B
Details
- Beds: Studio
- Baths: 1
- Square Feet: 477
- Rent: $1370-$1520
- Deposit: Call for details.
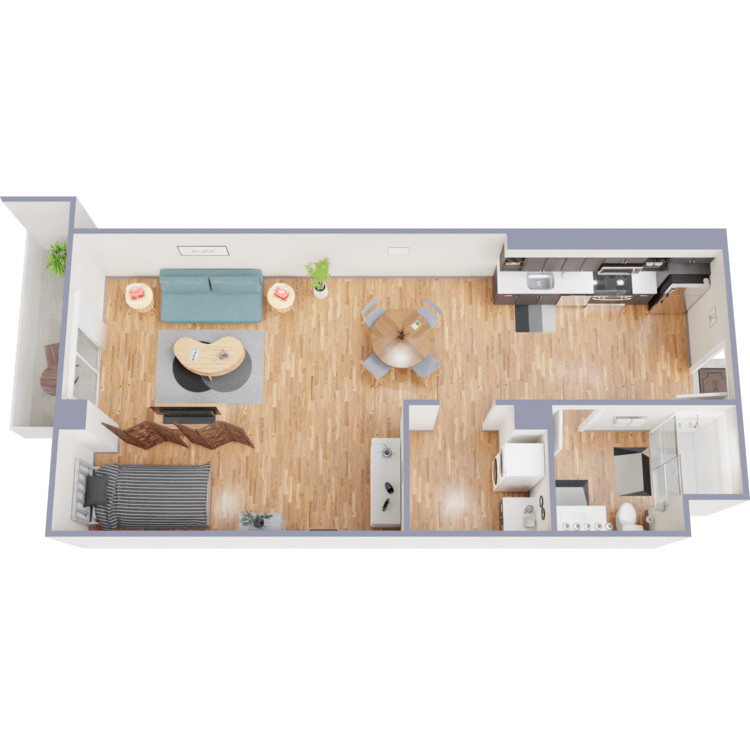
Studio C
Details
- Beds: Studio
- Baths: 1
- Square Feet: 484
- Rent: $1445-$1595
- Deposit: Call for details.
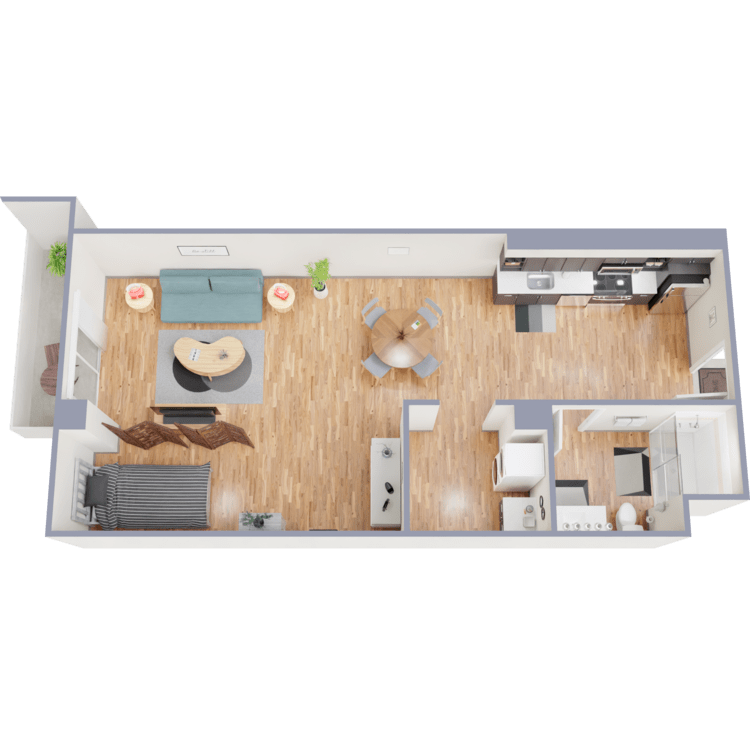
Studio D
Details
- Beds: Studio
- Baths: 1
- Square Feet: 498
- Rent: $1299-$1449
- Deposit: Call for details.
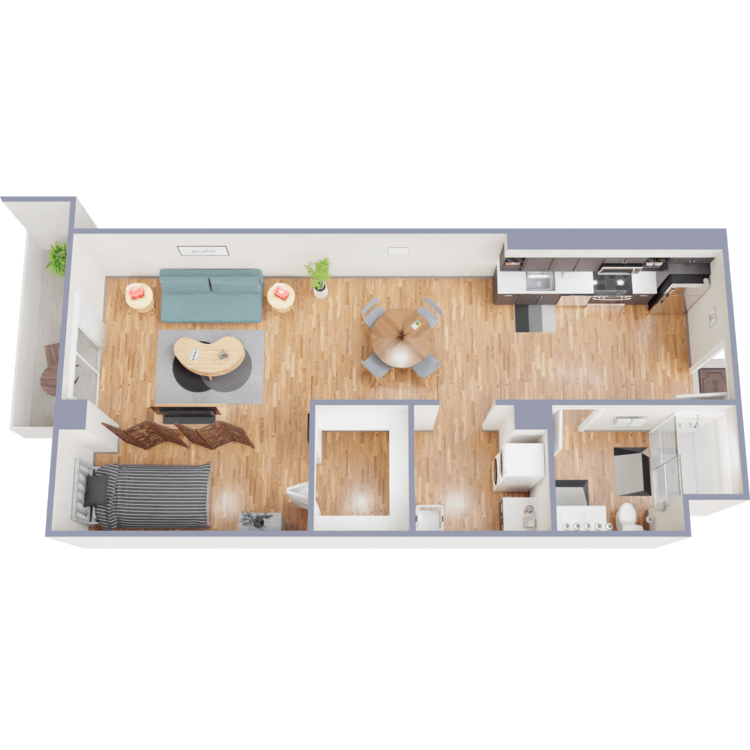
Studio E
Details
- Beds: Studio
- Baths: 1
- Square Feet: 624
- Rent: $1495-$1645
- Deposit: Call for details.
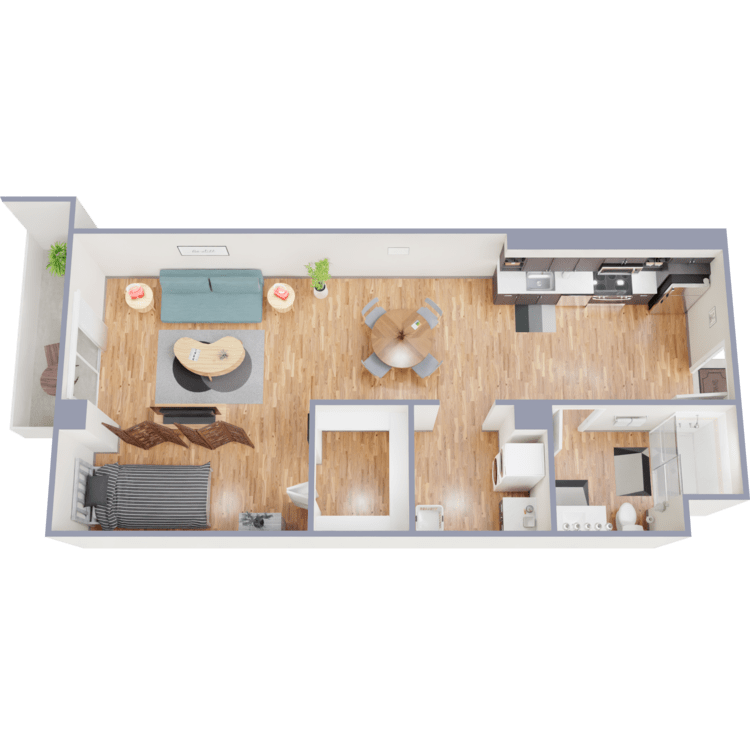
Studio F
Details
- Beds: Studio
- Baths: 1
- Square Feet: 630
- Rent: $1395-$1545
- Deposit: Call for details.
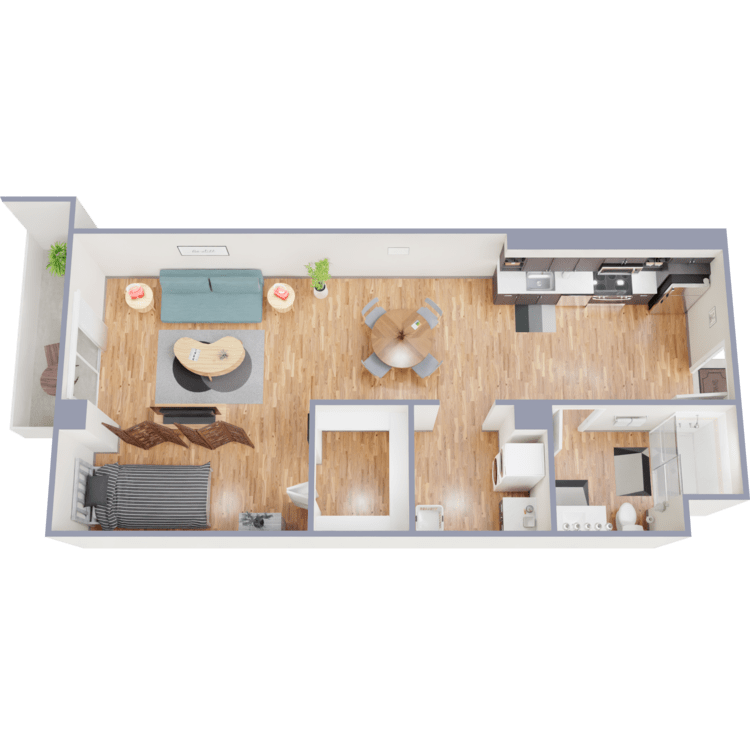
Studio G
Details
- Beds: Studio
- Baths: 1
- Square Feet: 636
- Rent: $1299-$1549
- Deposit: Call for details.
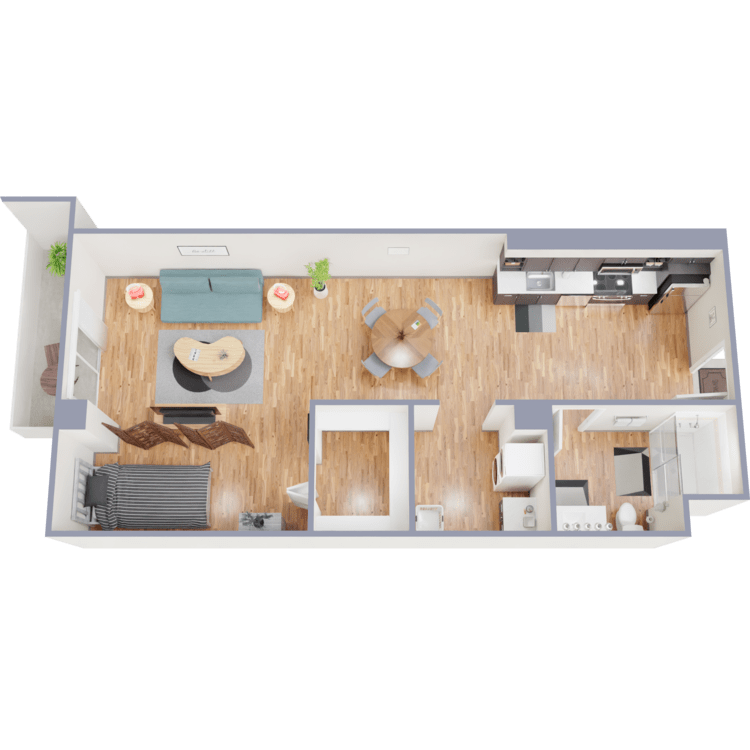
Studio H
Details
- Beds: Studio
- Baths: 1
- Square Feet: 649
- Rent: $1325-$1475
- Deposit: Call for details.
1 Bedroom Floor Plan
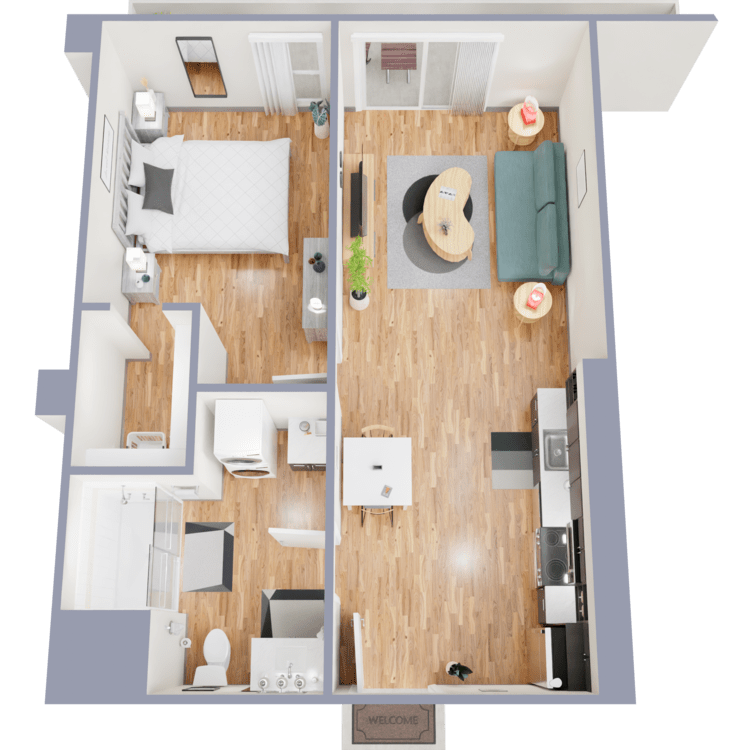
1 Bed 1 Bath A
Details
- Beds: 1 Bedroom
- Baths: 1
- Square Feet: 635
- Rent: $1500-$1650
- Deposit: Call for details.
Floor Plan Amenities
- All Upper-level Apartment Homes with Lighted Balconies
- Catalina Mountain and City Views Available *
- Card Access Entry
- Lighted Corridors
- Disability Access *
- All-electric Kitchen
- Stainless Steel GE Appliances
- Custom Cabinetry
- Quartz Countertops and Backsplash
- Polished Concrete Flooring
- Glass Shower Doors
- Washer and Dryer In Home
- Modern LED-lighted Three-blade Ceiling Fans
- Ample Natural Light and Shade
- Cox "Homelife", Century Link Internet and Wi-Fi Available
* In Select Apartment Homes
Floor Plan Photos
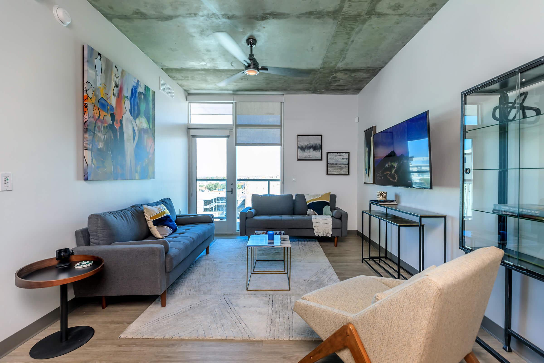
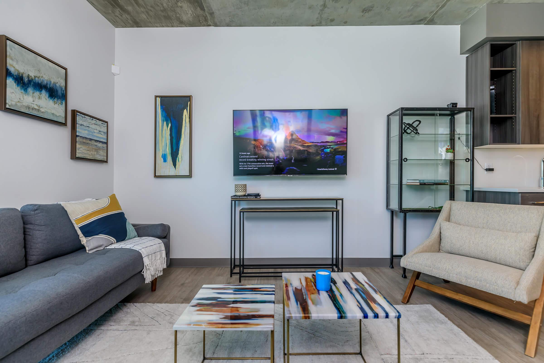
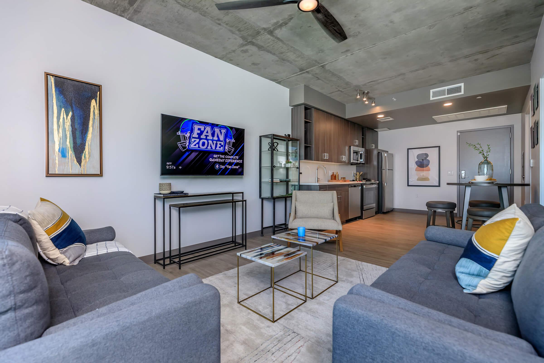
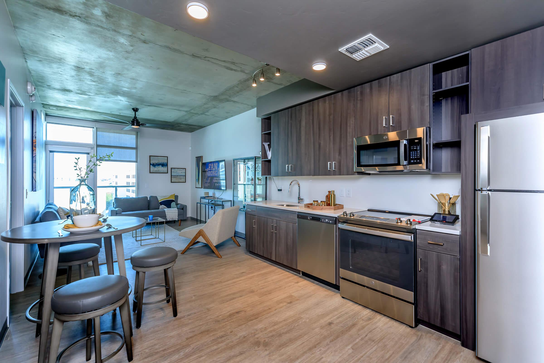
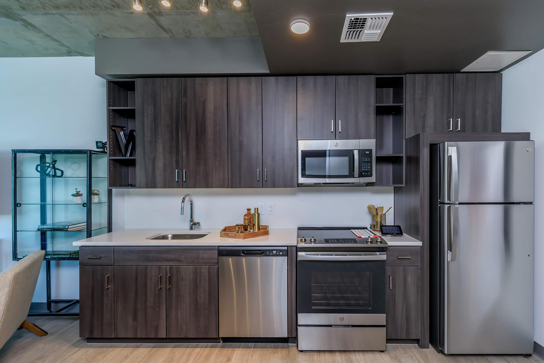
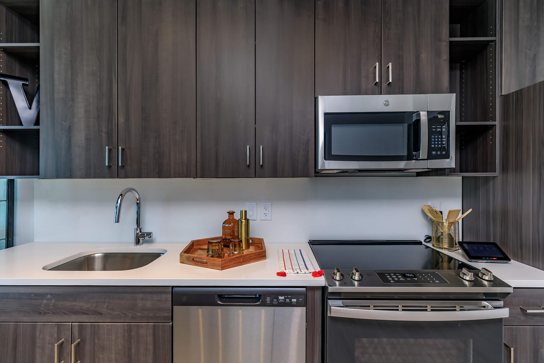
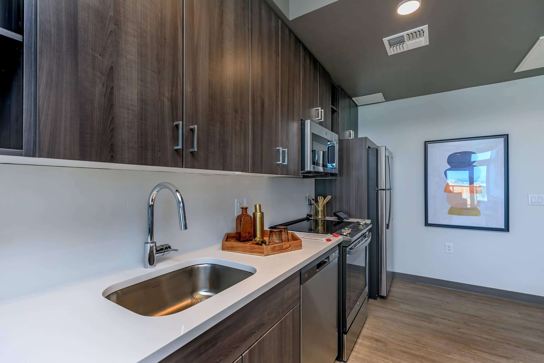
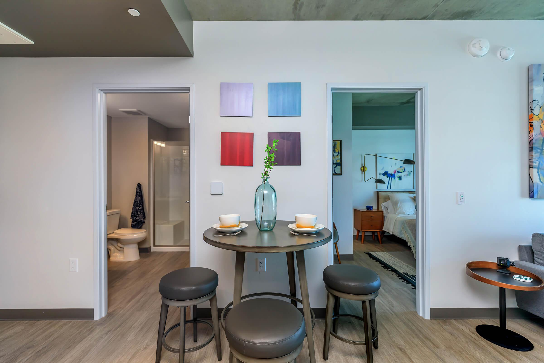
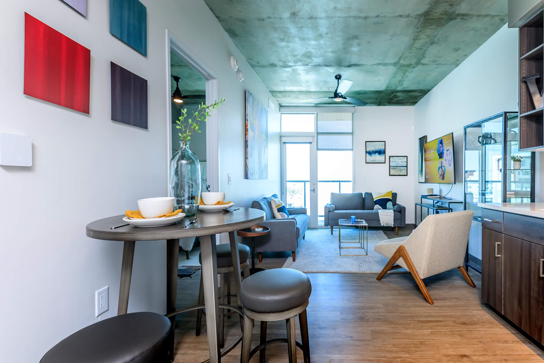
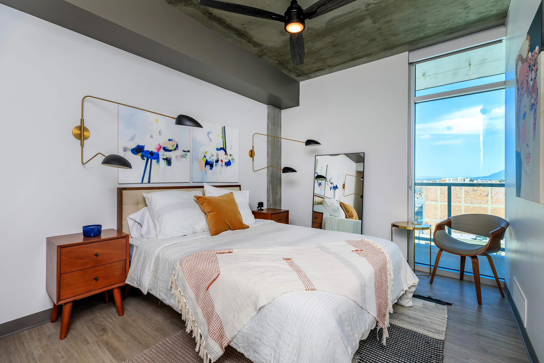
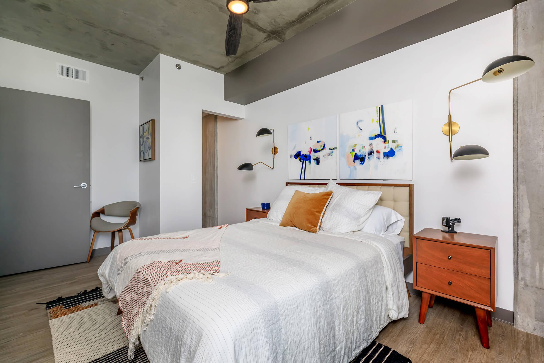
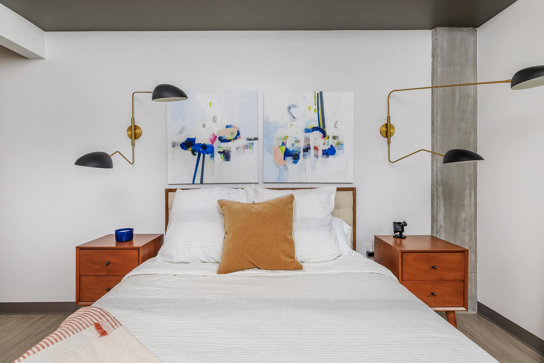
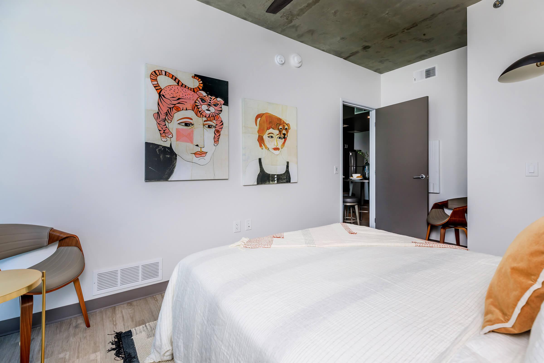
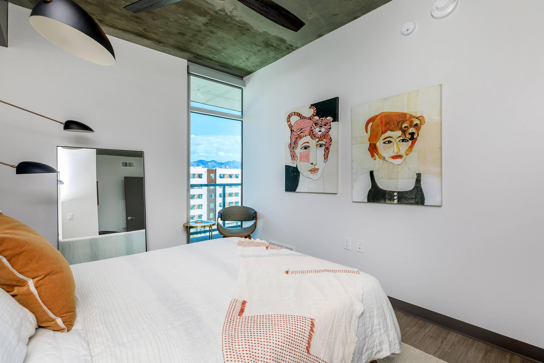
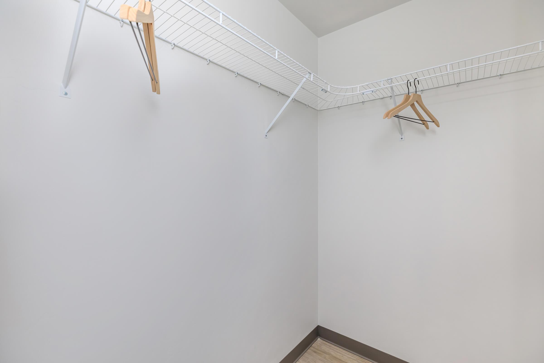
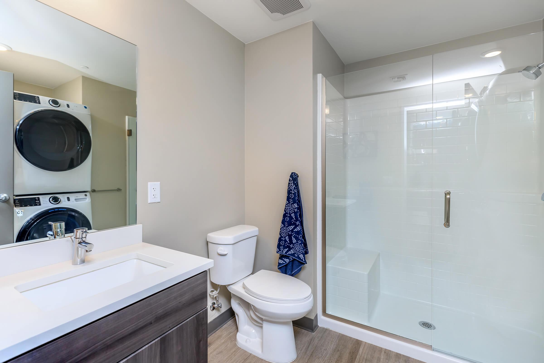
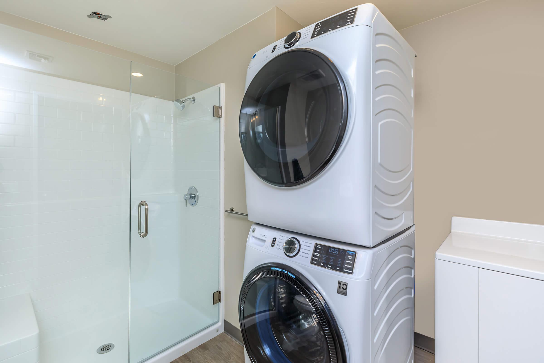
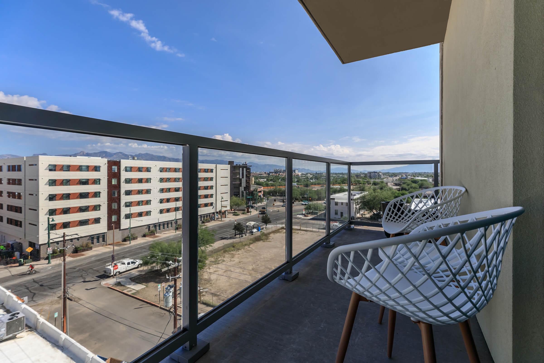
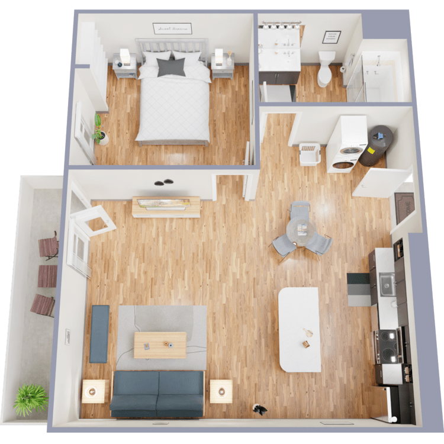
1 Bed 1 Bath B
Details
- Beds: 1 Bedroom
- Baths: 1
- Square Feet: 646
- Rent: $1525-$1825
- Deposit: Call for details.
Floor Plan Amenities
- All Upper-level Apartment Homes with Lighted Balconies
- Catalina Mountain and City Views Available *
- Card Access Entry
- Lighted Corridors
- Disability Access *
- All-electric Kitchen
- Stainless Steel GE Appliances
- Custom Cabinetry
- Quartz Countertops and Backsplash
- Polished Concrete Flooring
- Glass Shower Doors
- Washer and Dryer In Home
- Modern LED-lighted Three-blade Ceiling Fans
- Ample Natural Light and Shade
- Cox "Homelife", Century Link Internet and Wi-Fi Available
* In Select Apartment Homes
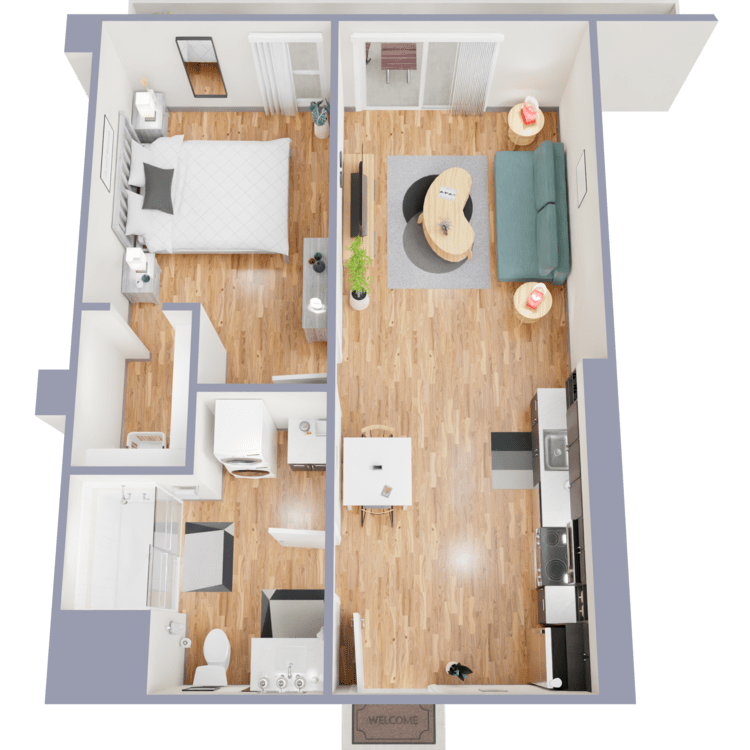
1 Bed 1 Bath C
Details
- Beds: 1 Bedroom
- Baths: 1
- Square Feet: 672
- Rent: $1695-$1995
- Deposit: Call for details.
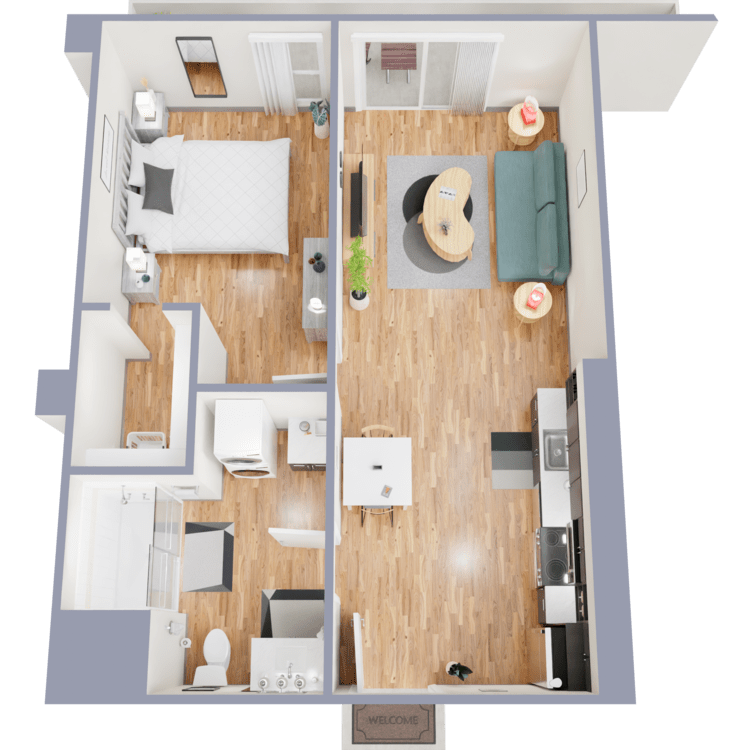
1 Bed 1 Bath D
Details
- Beds: 1 Bedroom
- Baths: 1
- Square Feet: 674
- Rent: $1655-$1805
- Deposit: Call for details.
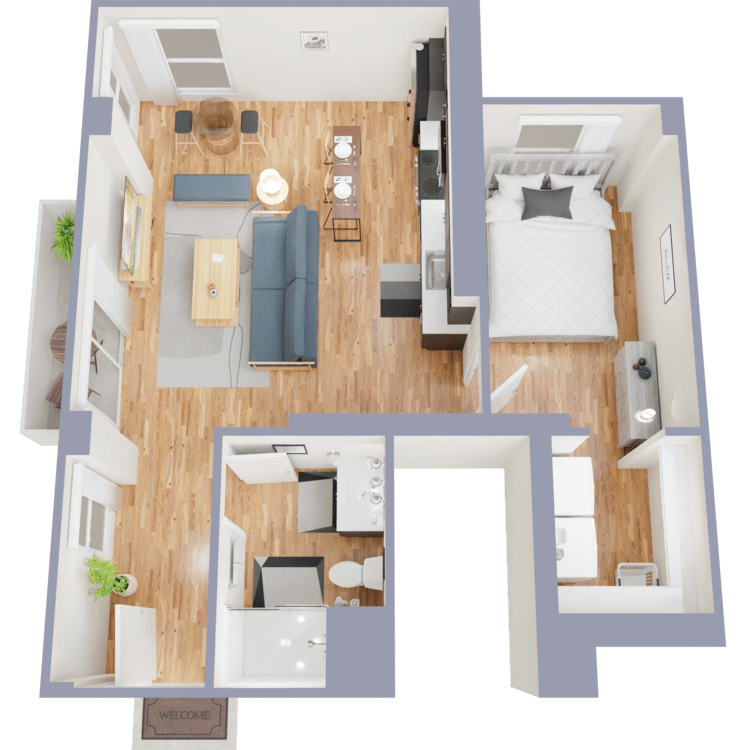
1 Bed 1 Bath E
Details
- Beds: 1 Bedroom
- Baths: 1
- Square Feet: 732
- Rent: $1755-$2055
- Deposit: Call for details.
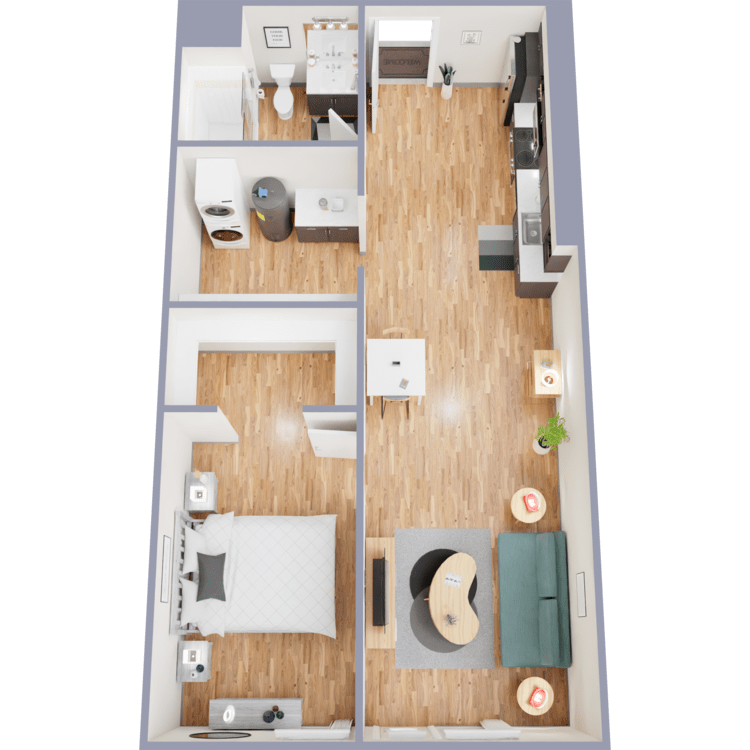
1 Bed 1 Bath F
Details
- Beds: 1 Bedroom
- Baths: 1
- Square Feet: 815
- Rent: $1625-$1830
- Deposit: Call for details.
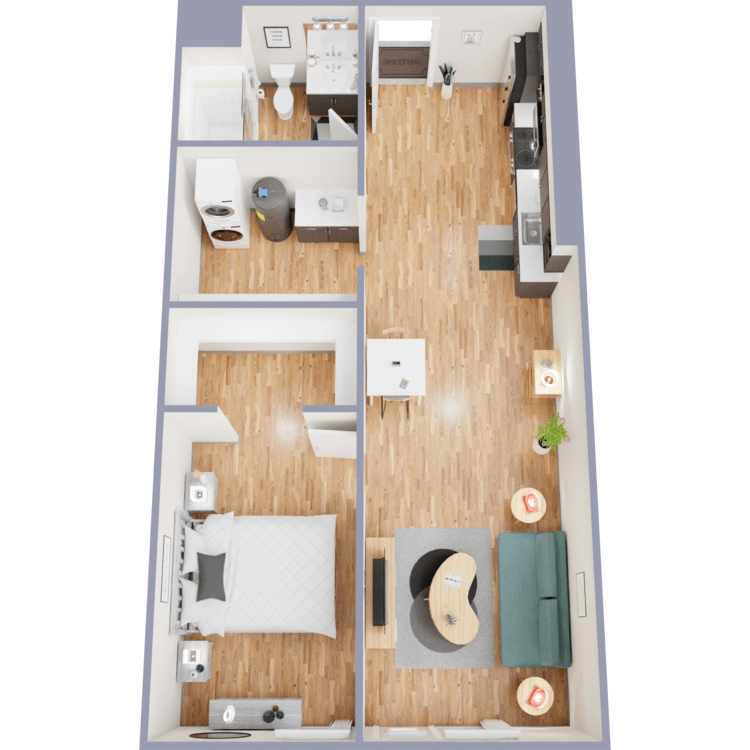
1 Bed 1 Bath G
Details
- Beds: 1 Bedroom
- Baths: 1
- Square Feet: 869
- Rent: $1695-$1845
- Deposit: Call for details.
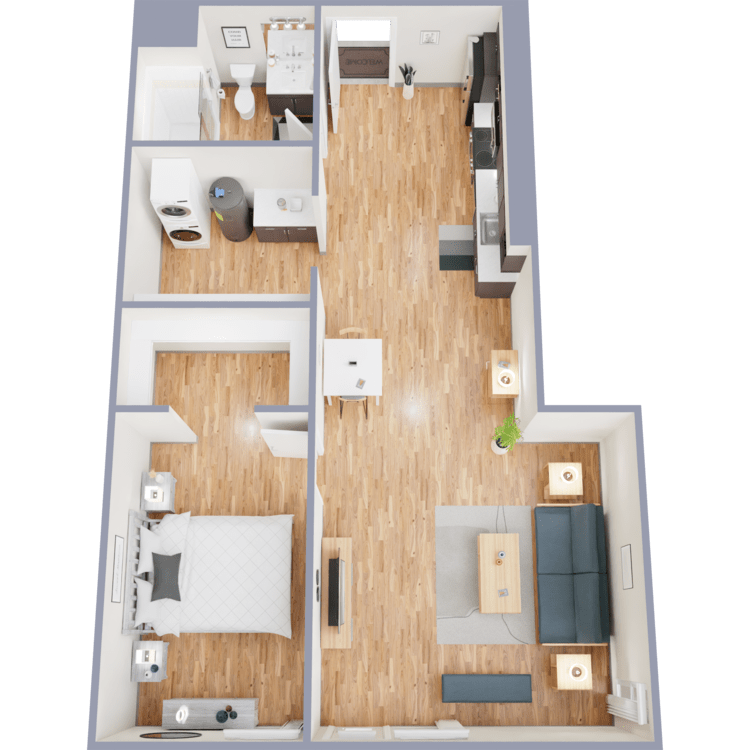
1 Bed 1 Bath H
Details
- Beds: 1 Bedroom
- Baths: 1
- Square Feet: 948
- Rent: $1980-$2280
- Deposit: Call for details.
Show Unit Location
Select a floor plan or bedroom count to view those units on the overhead view on the site map. If you need assistance finding a unit in a specific location please call us at 520-214-1111 TTY: 711.

Unit: 307
- 0 Bed, 1 Bath
- Availability:2025-01-01
- Rent:$1400
- Square Feet:477
- Floor Plan:Studio B
Unit: 315
- 0 Bed, 1 Bath
- Availability:Now
- Rent:$1595
- Square Feet:624
- Floor Plan:Studio E
Unit: 615
- 0 Bed, 1 Bath
- Availability:2024-11-26
- Rent:$1615
- Square Feet:624
- Floor Plan:Studio E
Unit: 709
- 1 Bed, 1 Bath
- Availability:Now
- Rent:$1995
- Square Feet:672
- Floor Plan:1 Bed 1 Bath C
Unit: 408
- 1 Bed, 1 Bath
- Availability:Now
- Rent:$1715
- Square Feet:674
- Floor Plan:1 Bed 1 Bath D
Unit: 208
- 1 Bed, 1 Bath
- Availability:2025-01-31
- Rent:$1655
- Square Feet:674
- Floor Plan:1 Bed 1 Bath D
Unit: 302
- 1 Bed, 1 Bath
- Availability:2025-02-01
- Rent:$1805
- Square Feet:732
- Floor Plan:1 Bed 1 Bath E
Unit: 714
- 1 Bed, 1 Bath
- Availability:Now
- Rent:$1775
- Square Feet:815
- Floor Plan:1 Bed 1 Bath F
Unit: 414
- 1 Bed, 1 Bath
- Availability:Now
- Rent:$1685
- Square Feet:815
- Floor Plan:1 Bed 1 Bath F
Unit: 611
- 1 Bed, 1 Bath
- Availability:Now
- Rent:$1815
- Square Feet:869
- Floor Plan:1 Bed 1 Bath G
Unit: 311
- 1 Bed, 1 Bath
- Availability:2024-12-23
- Rent:$1725
- Square Feet:869
- Floor Plan:1 Bed 1 Bath G
Unit: 310
- 1 Bed, 1 Bath
- Availability:Now
- Rent:$2030
- Square Feet:948
- Floor Plan:1 Bed 1 Bath H
Unit: 710
- 1 Bed, 1 Bath
- Availability:Now
- Rent:$2280
- Square Feet:948
- Floor Plan:1 Bed 1 Bath H
Amenities
Explore what your community has to offer
Community Amenities
- Curbside Loading Zone for Ride Share Pick-up/Drop off and Delivery Services
- Covered Parking
- Professional Landscaping and Streetscape
- Restricted Access to Building & Perimeter
- Electric Vehicle Charging Station
- Exterior Parking
- Indoor Bicycle Storage with Fob Security
- Elevator Access
- Business Center
- Resident Fitness Center Access
- Mail Room with Package Lockers and Sorting Table
- One Block from Sun Link Streetcar Stop
- YMCA Pool Memberships Available
- Hourly Zipcar Rental Nearby
- Walking Distance to Dining, Fitness & Entertainment
- Reception Lobby and On-site Leasing Office
- Lighted Rooftop Lounge with Deck for Entertaining
- Trash and Recycling Chutes on Every Floor
Apartment Features
- All Upper-level Apartment Homes with Lighted Balconies
- Catalina Mountain and City Views Available*
- Card Access Entry
- Lighted Corridors
- Disability Access*
- All-electric Kitchen
- Stainless Steel GE Appliances
- Custom Cabinetry
- Quartz Countertops and Backsplash
- Polished Concrete Flooring
- Glass Shower Doors
- Washer and Dryer In Home
- Modern LED-lighted Three-blade Ceiling Fans
- Ample Natural Light and Shade
- Cox "Homelife", Century Link Internet and Wi-Fi Available
* In Select Apartment Homes
Pet Policy
Pets Welcome Upon Approval. Limit of two pets per home. Maximum adult weight is 60 pounds. Breed restrictions apply. Rent furniture for your home from CORT Furniture. Convenient and flexible home furniture rental can be delivered and set up in as little as 48 hours https://www.cort.com?sc_cid=af_dp_pro_mul_phoe609152221
Photos
Amenities
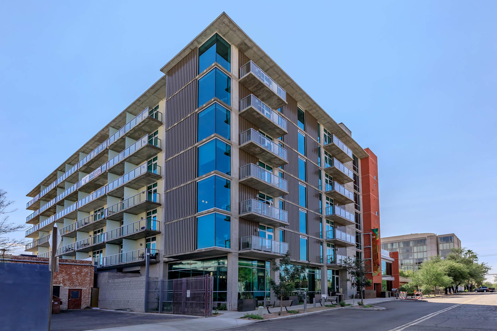
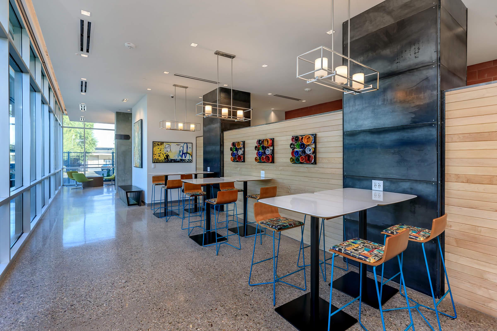
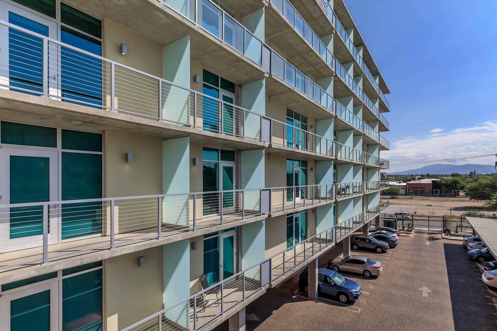
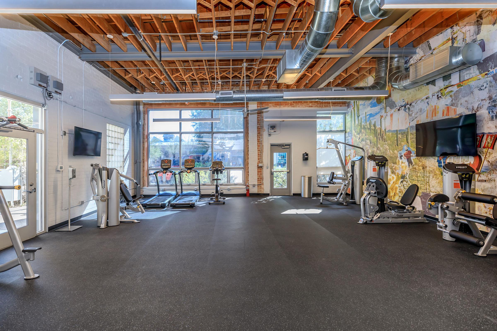
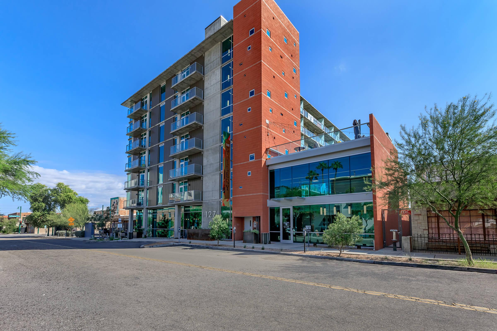
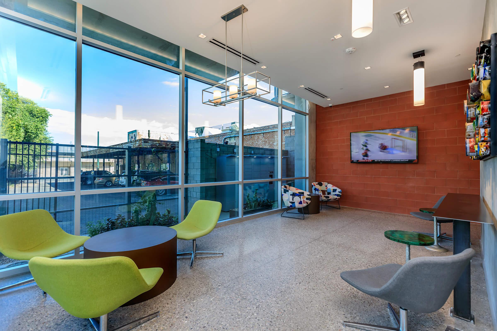
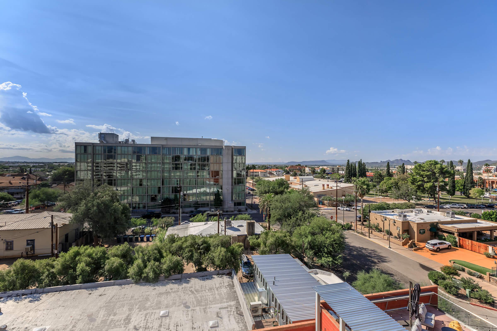
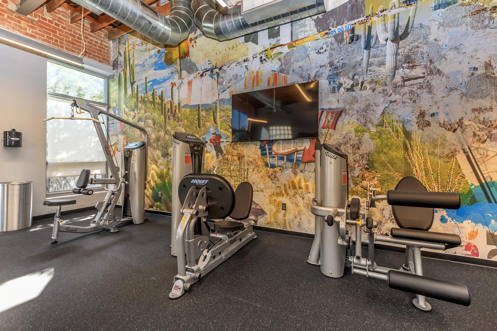
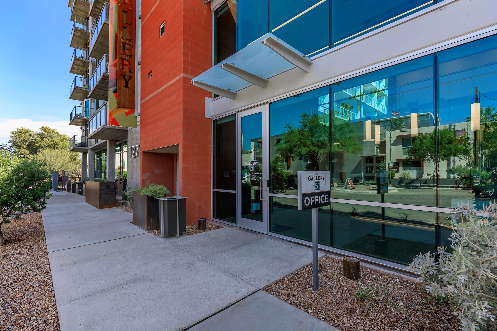
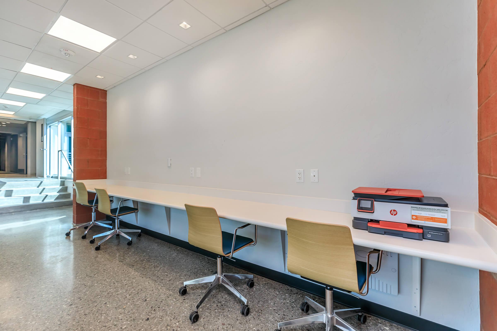
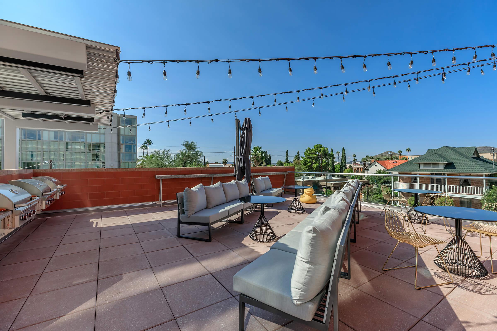
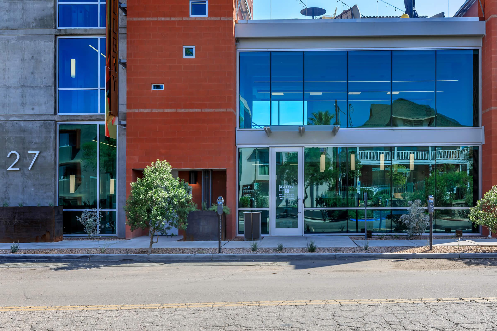
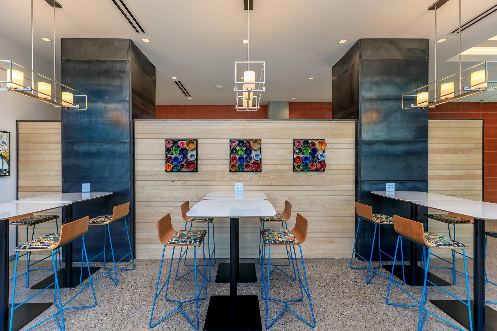
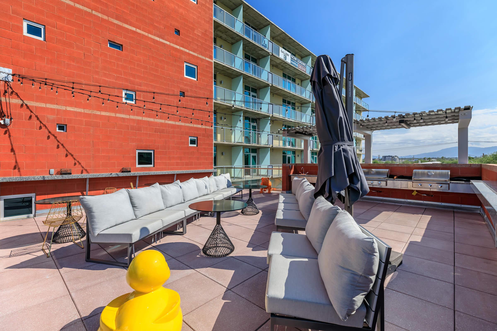
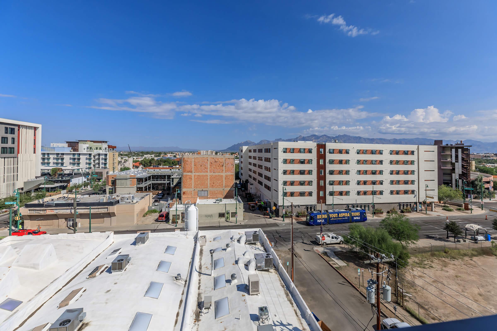
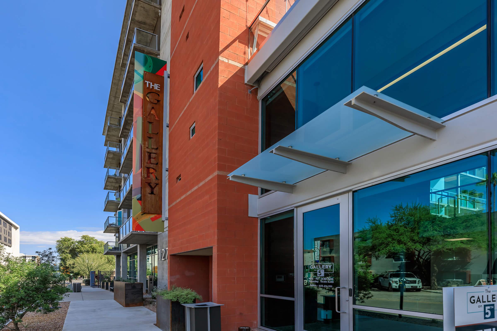
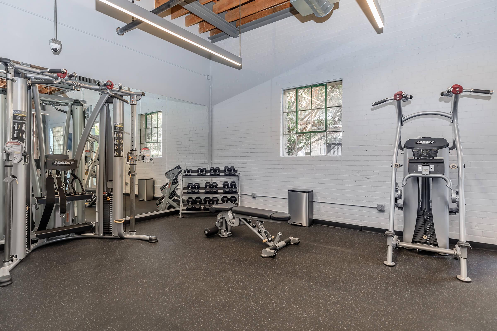
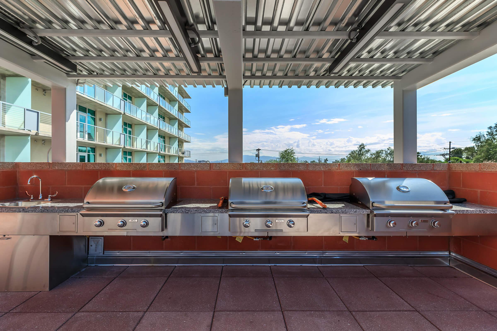
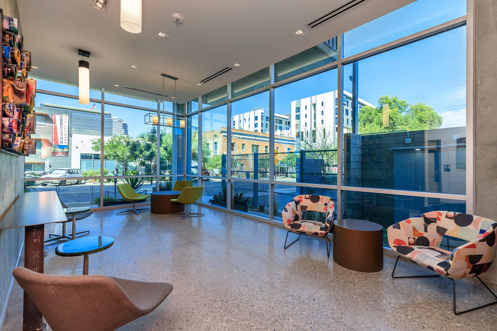
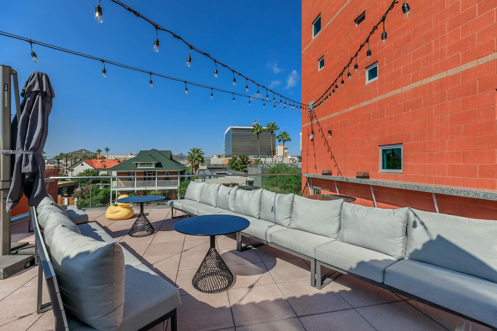
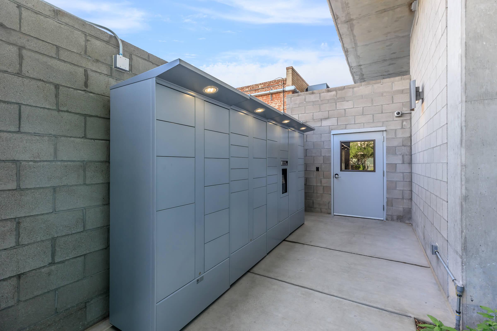
Studio
















1 Bed 1 Bath


















Neighborhood
Points of Interest
The Gallery on Fifth
Located 127 S 5th Ave Tucson, AZ 85701Bank
Cafes, Restaurants & Bars
Community Services
Entertainment
Grocery Store
Park
Post Office
Restaurant
Shopping
Shopping Center
University
Contact Us
Come in
and say hi
127 S 5th Ave
Tucson,
AZ
85701
Phone Number:
520-214-1111
TTY: 711
Office Hours
Monday through Friday: 8:30 AM to 5:30 PM. Saturday: 10:00 AM to 5:00 PM. Sunday: 12:00 PM to 4:00 PM.